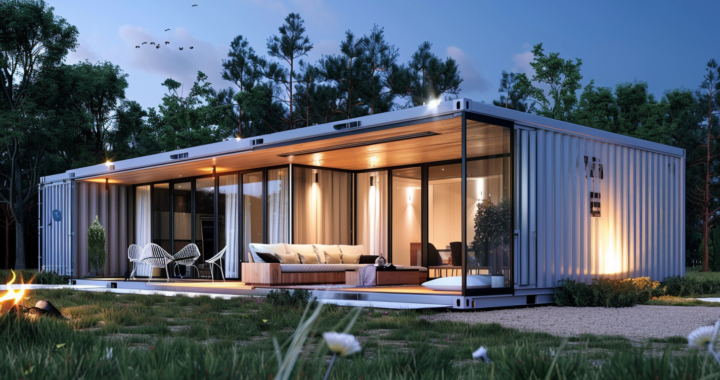Additional Residential Units (ARUs) are self-contained dwelling units located within the same building or on the same lot as an existing residential unit. ARUs aim to improve housing diversity, affordability, and sustainable land use in London. This guide provides comprehensive information on planning, creating, and understanding ARUs in London.
Types of ARUs: There are four main types of ARUs:
- Interior/basement conversion
- Converted garage
- Detached
- Addition to existing building
Planning and Regulations:
- Zoning By-laws: The zoning by-law sets out regulations for all properties, including ARU projects. Regulations include maximum floor area, building height, and required setbacks.
- Number of Units: Up to four separate units are allowed on a residential property where zoning permits single detached, semi-detached, or street townhouse dwellings.
- Zoning Variance: If your property does not meet zoning requirements, you may apply for a minor variance or a zoning by-law amendment.
- Bedroom Limits: Bedroom limits vary depending on the structure type and location. Maximum bedrooms per unit are specified in the zoning regulations.
Costs and Fees:
- Building Permit: Required for any new ARU. Costs vary based on project size and type of construction.
- Rental License Fee: Licensing program for all rental units includes inspections.
- Professional Fees: Hiring professionals like designers, architects, or engineers may be required.
- Development Charges: Exemptions may apply for certain ARUs, subject to specific conditions.
- Affordable Housing Programs: The city offers loan programs and incentives for constructing ARUs.
Services and Connections:
- Water and Sewer: Contact the city’s water and sewer department for connections.
- Electrical and Gas: Contact local service providers for connections.
- Insurance: Insurance may be required for ARUs.
Construction and Building Codes:
- Building and Fire Code: All construction must meet Ontario Building Code and Ontario Fire Code requirements.
- Building Permit Requirements: Detailed documentation is required for various types of ARU projects.
Additional Considerations:
- Addressing: A separate municipal address is not required, but a new unit number must be created for safety.
- Severance: ARUs cannot be severed and sold separately from the primary dwelling unit.
- Shipping Containers: Containers must meet building code and zoning requirements.
Conclusion: Creating an Additional Residential Unit in London involves thorough planning, adherence to regulations, and coordination with relevant authorities and service providers. Applicants are encouraged to review all information provided and contact the city for further assistance with their ARU projects.
For more information and inquiries, contact:
- Email: plandev@london.ca
- Phone: 519-930-3500
- Website: london.ca/living-london/building-renovating/additional-residential-units

